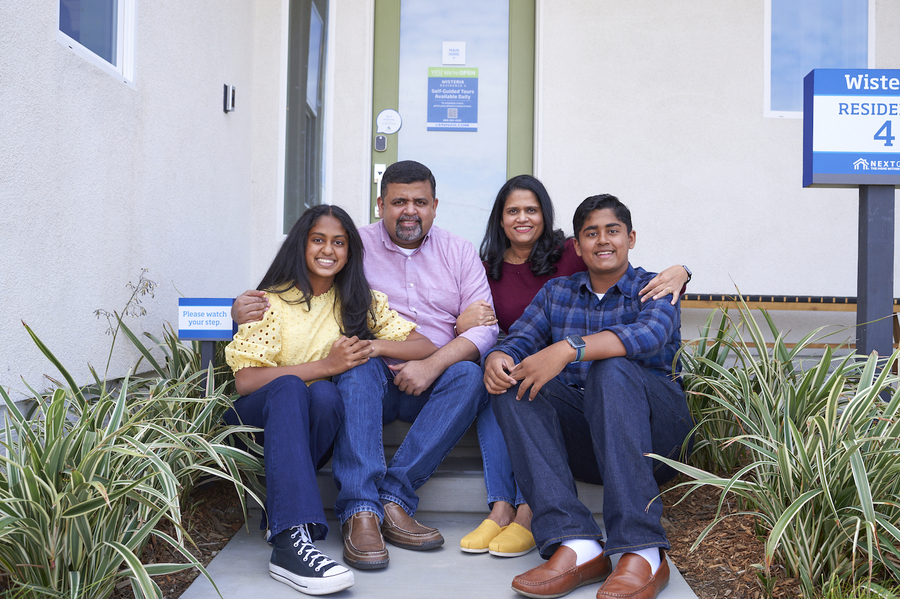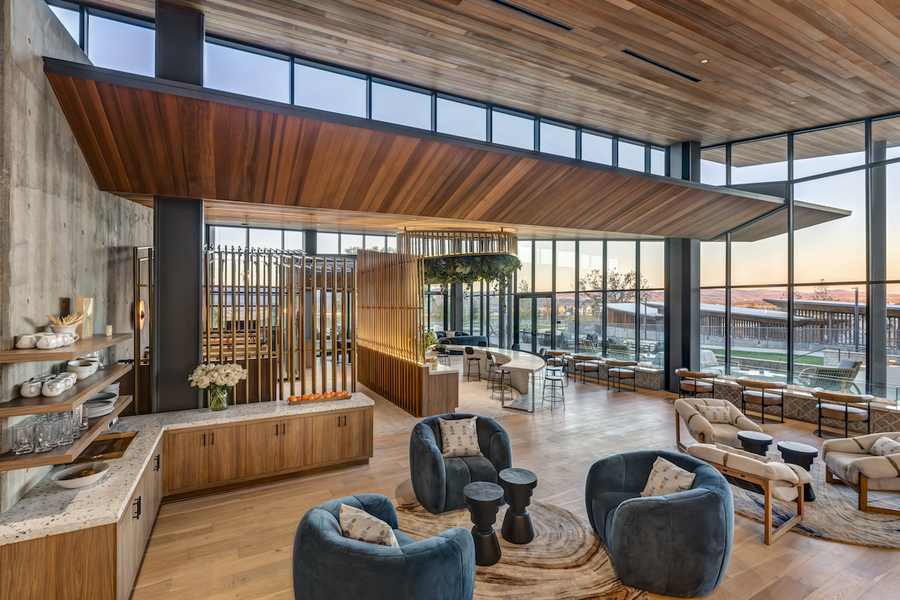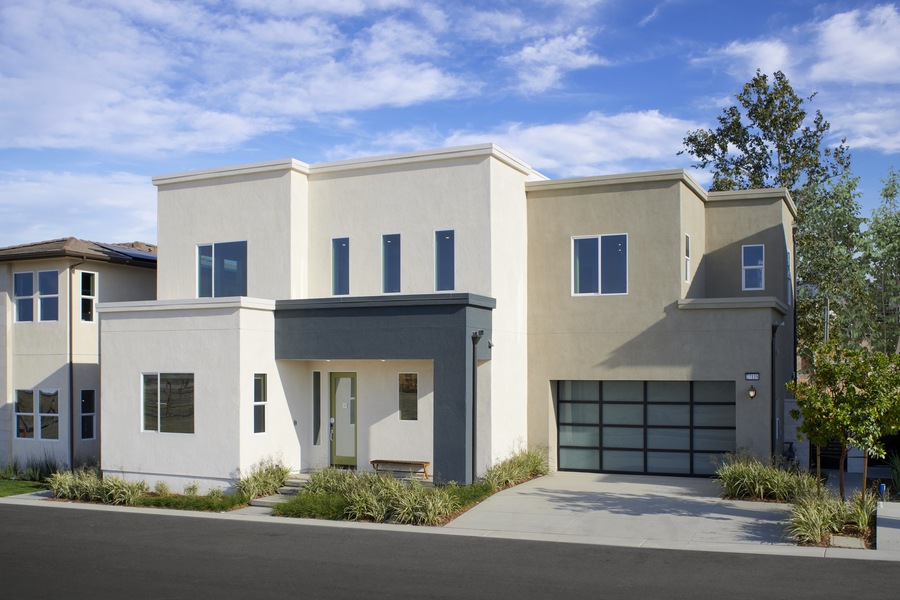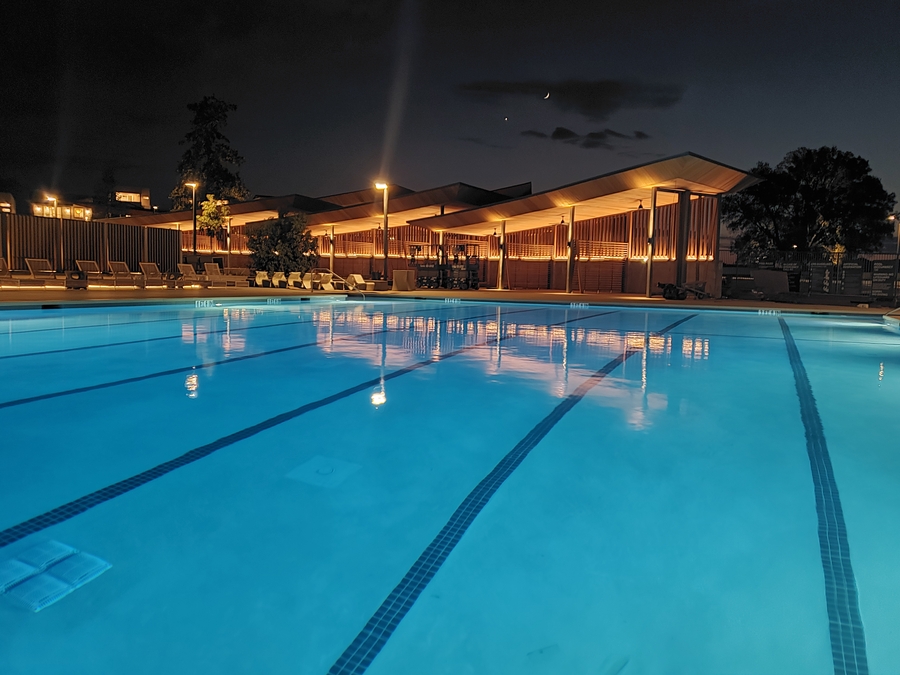All Press Releases for April 23, 2022
FivePoint Valencia Proves Ideal For Santa Clarita Family
Brand New Everything, Spacious Living And Location Convenience Are Top Points For These Buyers
"The schools are good, and the amenities right here at home are brand new and easy to use, like the park, the pools and bike trails," said Jubil. "There are great places for the kids to hang out, meet
VALENCIA, CA, April 23, 2022 /24-7PressRelease/ -- Jubil and Sini had lived in Santa Clarita for more than 15 years, raising two children in a condominium. "Noel and Ivana are now adolescents, and they both wanted their own bedroom and bath and hangout spots away from us—we had clearly outgrown the condo," said Jubil.
"Sini and I had our wish lists, too," Jubil added. "We were running out of storage space, we wanted more bedrooms and baths, and we wanted a back yard large enough to enjoy the outdoors and grow plants and flowers."
The family found their fit at Wisteria by Lennar, purchasing a Plan Four and moving to their new place in December. Sini reports that the decision to buy here was not difficult. "We had looked at pre-owned homes, but crossed them off because they needed work and that equals expense and time and hassles," she said. "Our new home was slightly more expensive than the pre-owned we looked at, but we got to pick our finishes and we got built-in solar—this home was ready for us."
Plan Four is a two-story design with approximately 3,402 square feet of living space. Its two-bay garage provides a private owner entry, while guest arrival is from the hospitable porch, which opens to high ceilings and a graceful stair. Beyond, the great room features an open kitchen with work island and casual seating, dining and family lounge, and expansive views to the rear yard. "Our new home has a good back yard, big enough to suit us and yet not overwhelming," said Jubil."
Jubil and Sini also picked Plan Four's optional Next Gen suite for this level. It features a bedroom and bath, seating area, kitchenette, stacked washer/dryer and entries from hall and side yard. "Our parents live in India, and this suite will make it easy for them to enjoy extended stays!" said Sini.
Upstairs, Plan Four features an opulent primary suite with compartmented bath, walk-in wardrobe and overlook views to the rear yard. Two additional bedrooms and baths, a large laundry room and a spacious loft complete this level. "The loft makes a perfect lounge, study or home office space," said Sini. "Having this flexible extra room is terrific."
Jubil and Sini say the whole family loves the new home, and they give Valencia high marks as a nice place to raise kids. "The schools are good, and the amenities right here at home are brand new and easy to use, like the park, the pools and bike trails," said Jubil. "There are great places for the kids to hang out, meet others and make friends."
Convenient location was a huge selling point to their parents, who are full-time professionals; Jubil is in senior management for a Northridge health care company and Sini is employed by the State. "My commute decreased by about 10 minutes each way, a plus," said Jubil.
Sini works at home. "I have an 8 to 5 job, and having a pleasing environment for my work day is great," she noted. "Plus, we can easily reach all of our everyday needs from this location."
Perhaps best of all pluses with their new community is that it is attracting other families. "Since we moved here, two of my best friends have made the decision to come here too, and have already bought their new homes," said Jubil. "Now their families are busy packing and moving!"
To see more of the Valencia community, please visit www.valencia.com
FivePoint is a California company that designs and develops mixed-use planned communities in the state's most dynamic coastal markets. FivePoint is noted for integrating residential, commercial, retail, schools and entertainment and recreational elements, including civic areas for parks and open space. www.fivepoint.com.
# # #
Contact Information
Open Line
Santa Barbara, CA
USA
Voice: 805-963-0123
E-Mail: Email Us Here
Website: Visit Our Website




